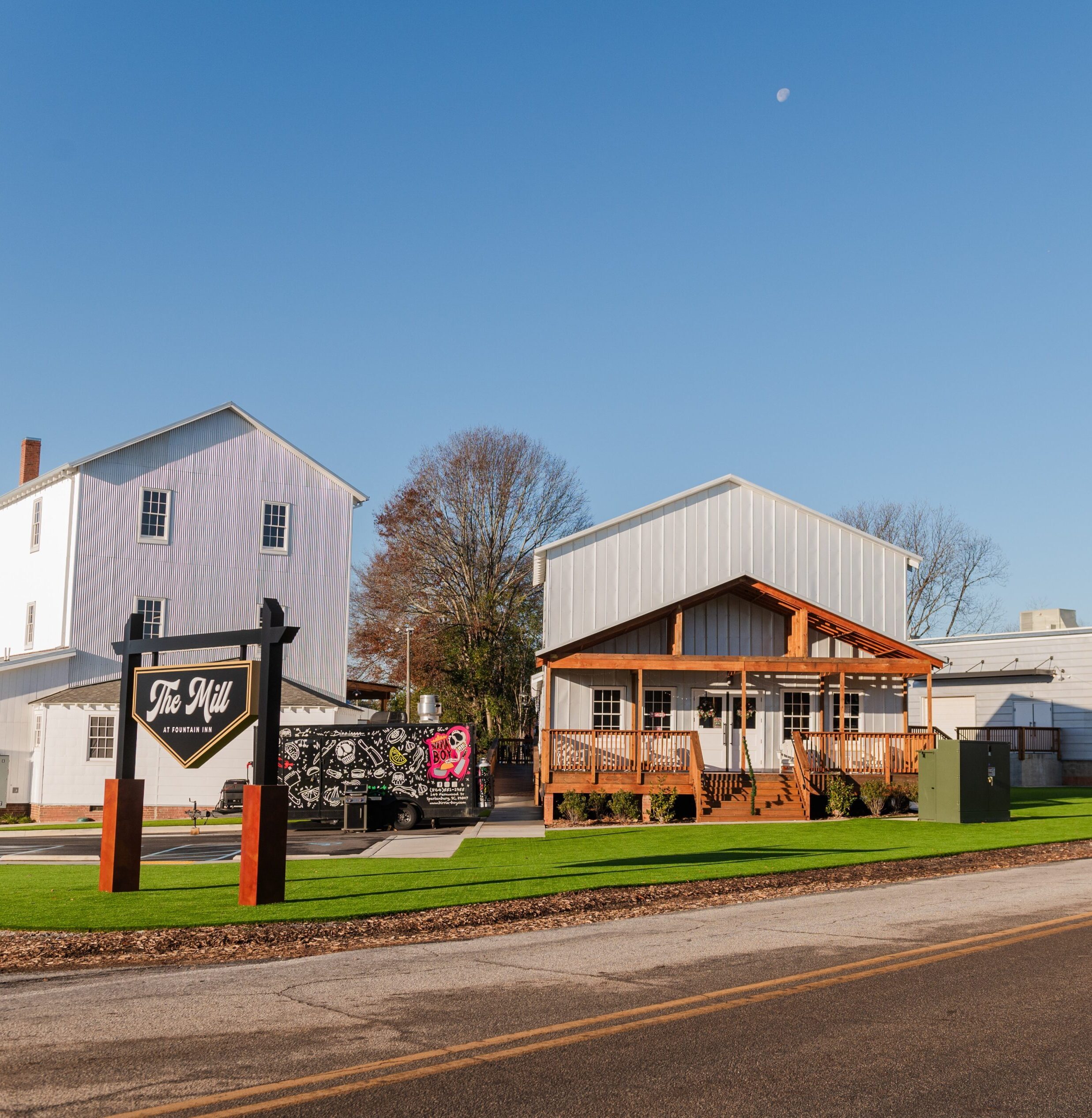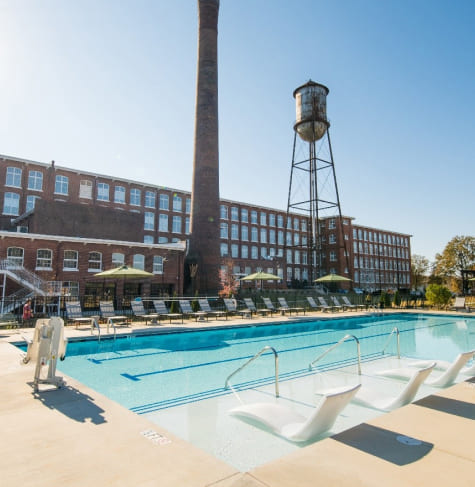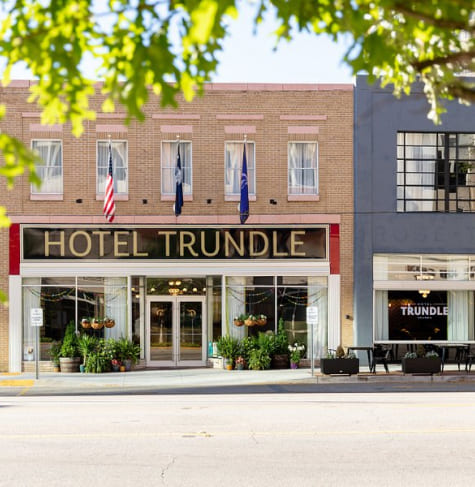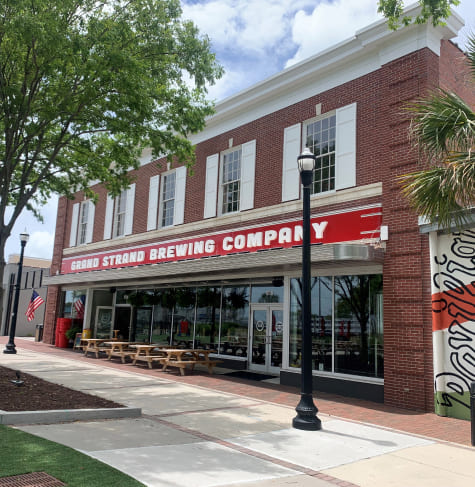Representative Portfolio

Warren Mill
Photo Credit: Joel Overstreet

Ellison Flour Mill
By leveraging federal and state historic tax credits and adhering to the Secretary of the Interior’s Standards, the transformation of the Ellison Flour Mill into a vibrant food and beverage destination revitalized three historic buildings while preserving their industrial character. The interiors retain original materials such as wood decking, exposed columns, and hardwood floors, while thoughtful updates like food stalls, accessible ramps, and metal awnings balance preservation with modern use. With careful attention to historic features and strategic site planning, the project successfully converted a long-abandoned mill into a dynamic gathering place that celebrates its industrial past. This project was recognized with a 2025 South Carolina Preservation Honor Award for its outstanding achievement in historic rehabilitation.

Woodside Mill
By harnessing state and federal historic credits, coupled with the state mill credit and Bailey Bill tax abatement, the rehabilitation of the Woodside Cotton Mill into the Lofts at Woodside wove together a rehabilitation plan that reinvigorated not just the mill itself, but the ancillary structures on the site to create a vibrant community and successful project. The 309 apartments retain the industrial character of the historic textile, including interior wooden columns, exposed brick walls, and the mill’s eighteen-foot ceilings, keeping the massing of the space intact. Thoughtful consideration was given to where original painted walls, ceilings, and columns would remain while carefully removing paint in private areas to provide a raw aesthetic. Central corridors running the length of the building to access the apartments and allow the mill interior’s original height to be displayed. Concrete floors were added to create acoustical and fire separation between each level of the building and maintained the industrial character of the mill. New sheet rock walls separated each apartment while leaving the exterior envelope walls brick. Exposed ductwork adds to the industrial feel of the building.

Western Auto, Rose Talbert Paints, & Powell Furniture Building
Hotel Trundle and Boudreaux artfully combined three separate buildings from three eras into two distinctive spaces. Occupying both levels of the Western Auto and Rose-Talbert Paints as well as the first floor of the Powell Furniture Building, Hotel Trundle capitalized on the unique character of each building to inform its design, while creating a cohesive vision for the hotel. The Powell Furniture Building retained the pressed tin ceilings, removed the non-historic exterior paint, restored the original storefront design, and creatively incorporated hotel rooms with lower ceiling heights to maintain the full height of the historic mercantile space. At Western Auto, the original baked enamel exterior sign was wrapped in vinyl to retain a prominent feature while advertising the building’s new use. Original windows and exposed metal decking on the second floor remained while the first floor retained the highly finished appearance of a 1940s commercial building. The iconic Modern tripartite window on the second floor of Rose-Talbert Paints was carefully restored while a new second floor addition, which was not visible from the street, added additional rooms. The asymmetrical storefront, complete with pigmented structural glass, was restored on the building’s façade. Boudreaux’s second floor office in the Powell Furniture Building retained the pressed tin ceilings, hardwood floors, and signature row of columns down the center of the building.

Edward’s 5¢ - 10¢ - $1.00 Store
The rehabilitation of this former five and dime store into a brewery and short term rental units retained the character-defining features of this mid-century commercial building while breathing new life into Myrtle Beach’s downtown. The project restored the original storefront design, retained the red baked enamel signboard as well as the original twelve-over-twelve second floor windows to maintain the commercial character while transforming the interior into a state-of-the-art brewery. The open floor plan helped maintain the historic mercantile space while the second floor storage space allowed more flexibility for subdividing into apartments. The exposed brick walls and metal decking ceilings were maintained as they were historically present while new floors and sheet rock partition walls were constructed for the building’s new use. The project has helped revitalize Myrtle Beach’s historic downtown commercial center while preserving a prominent historic building.